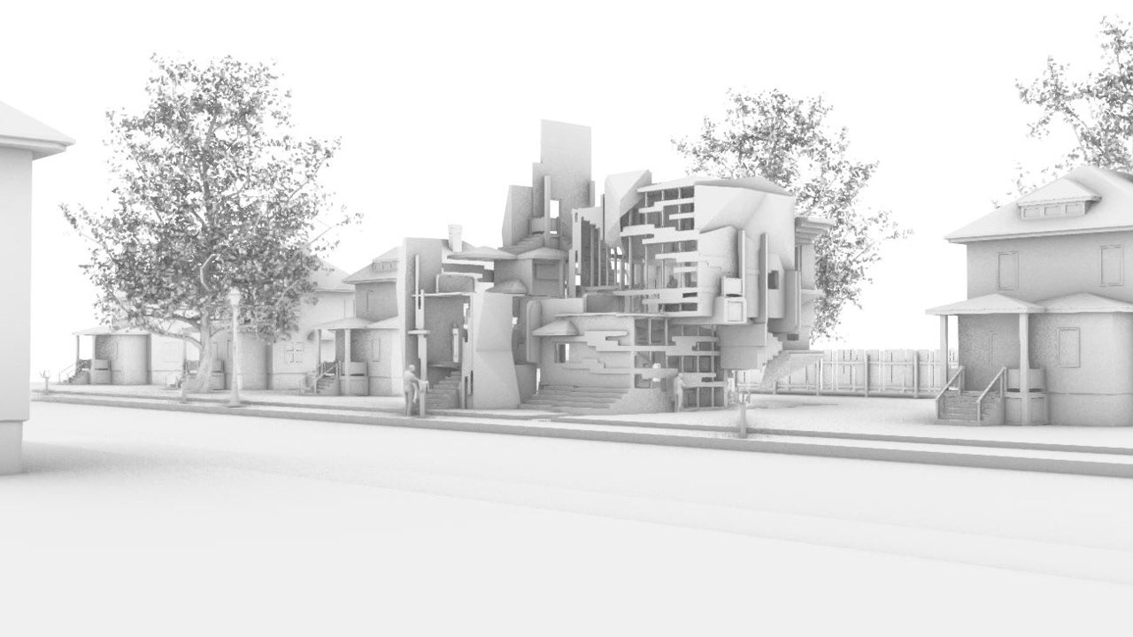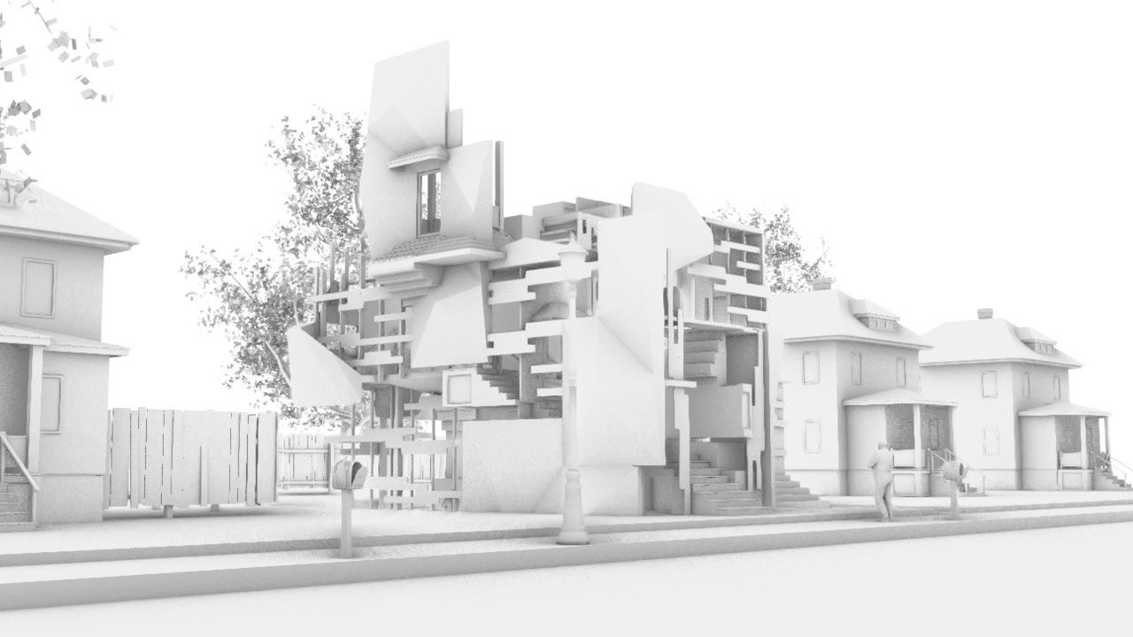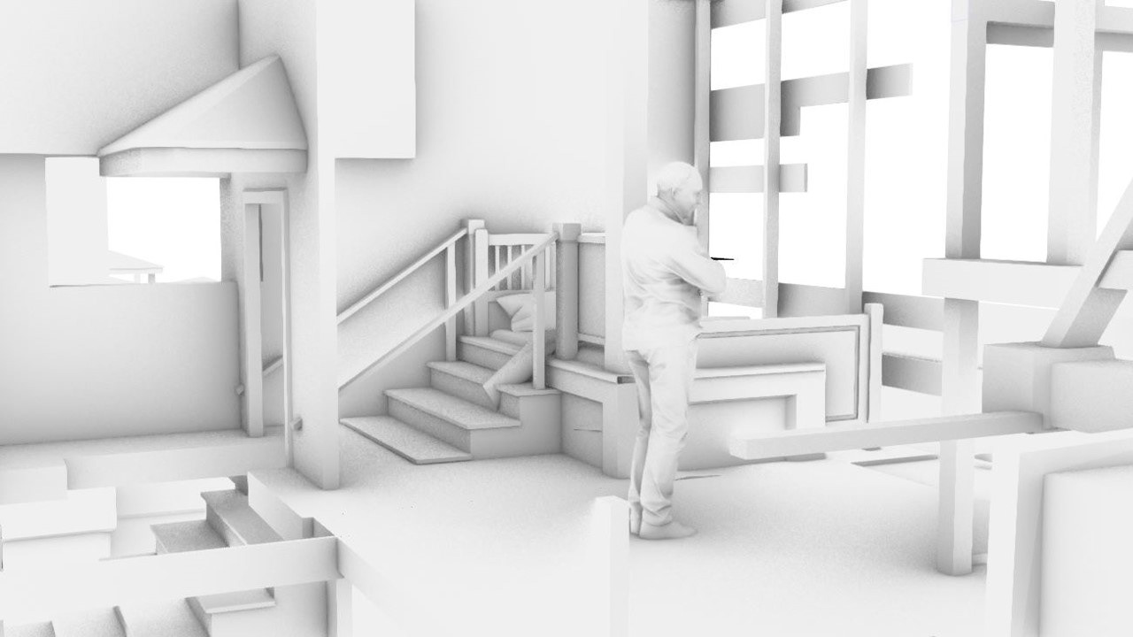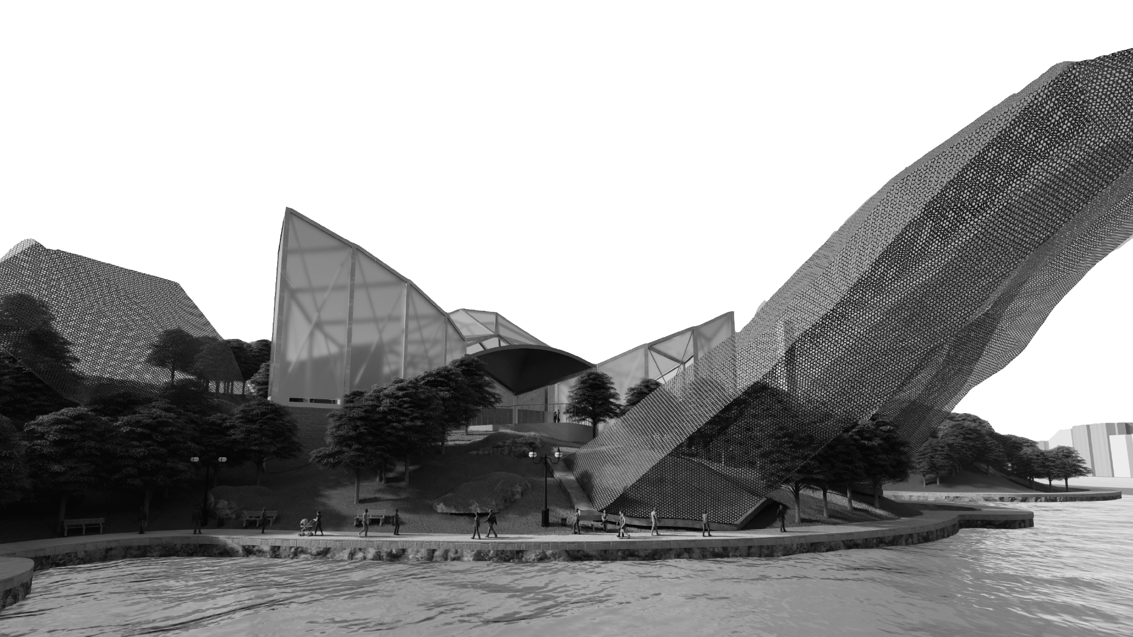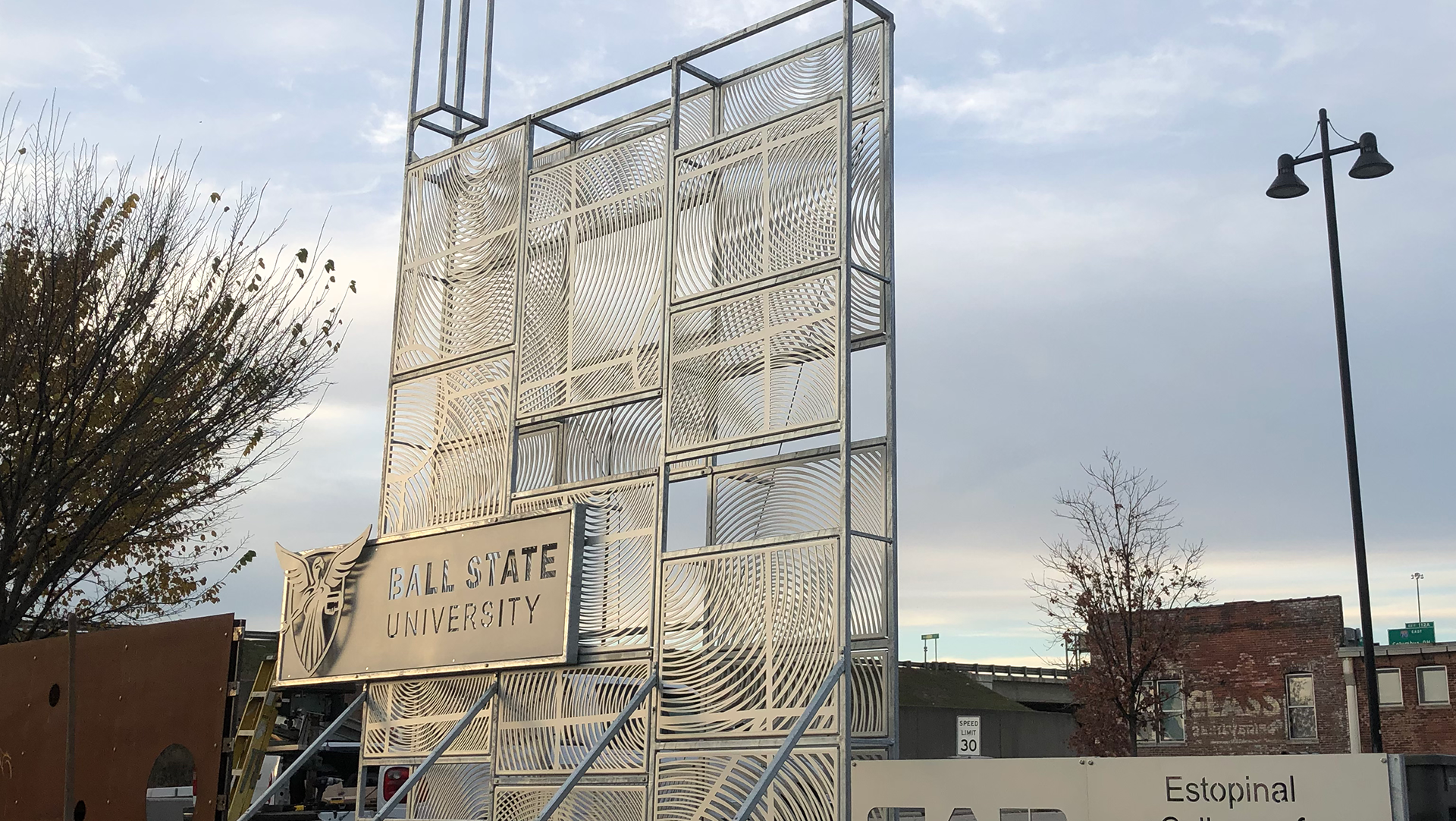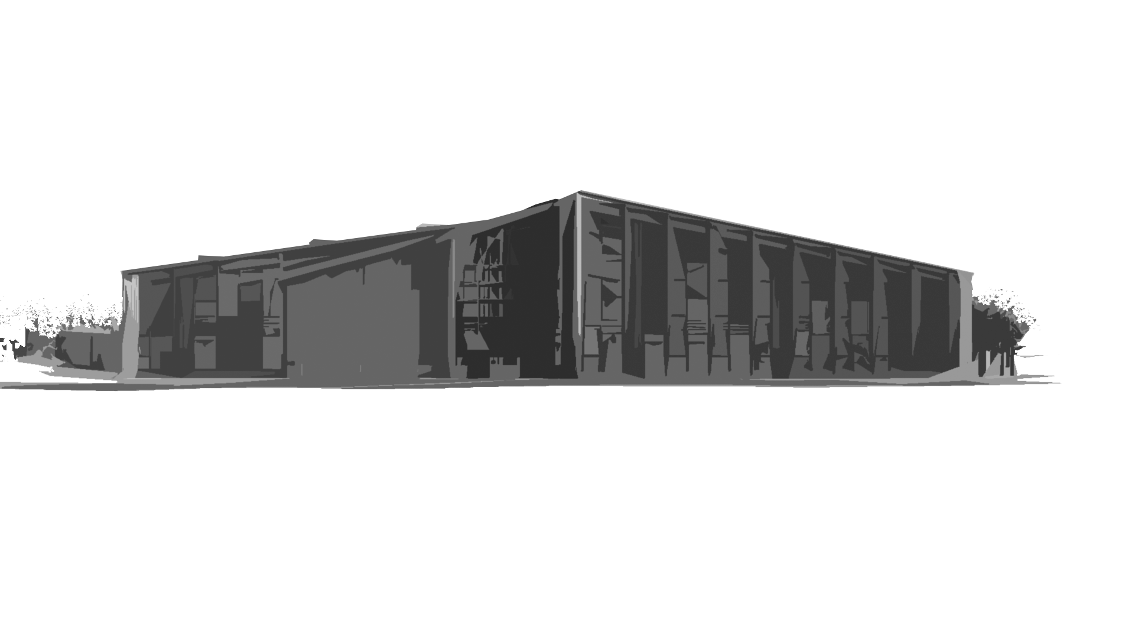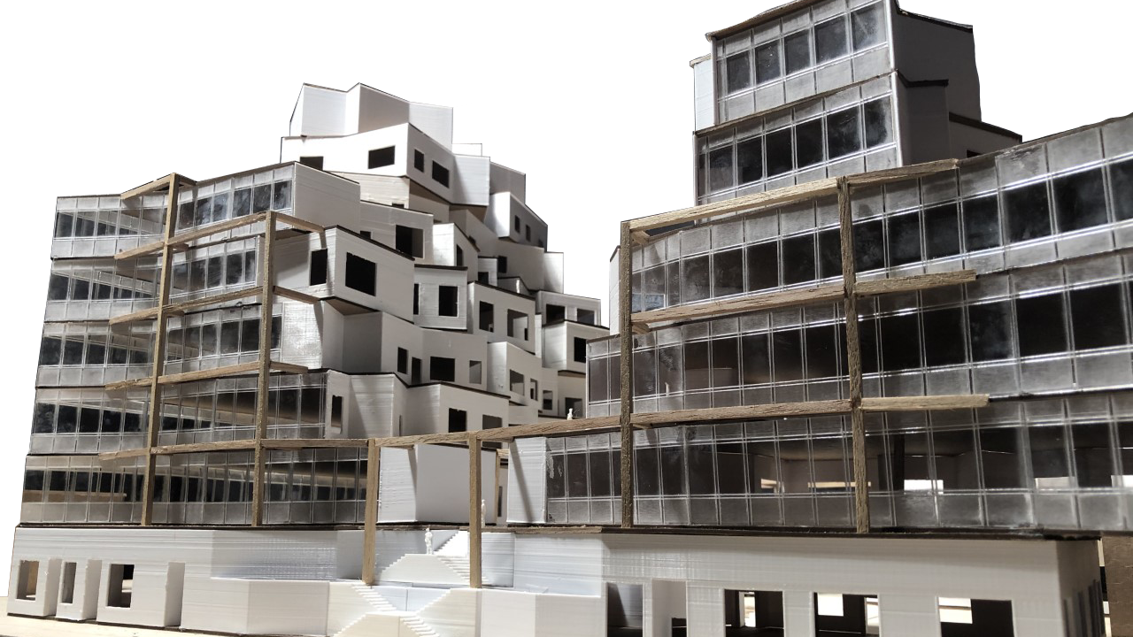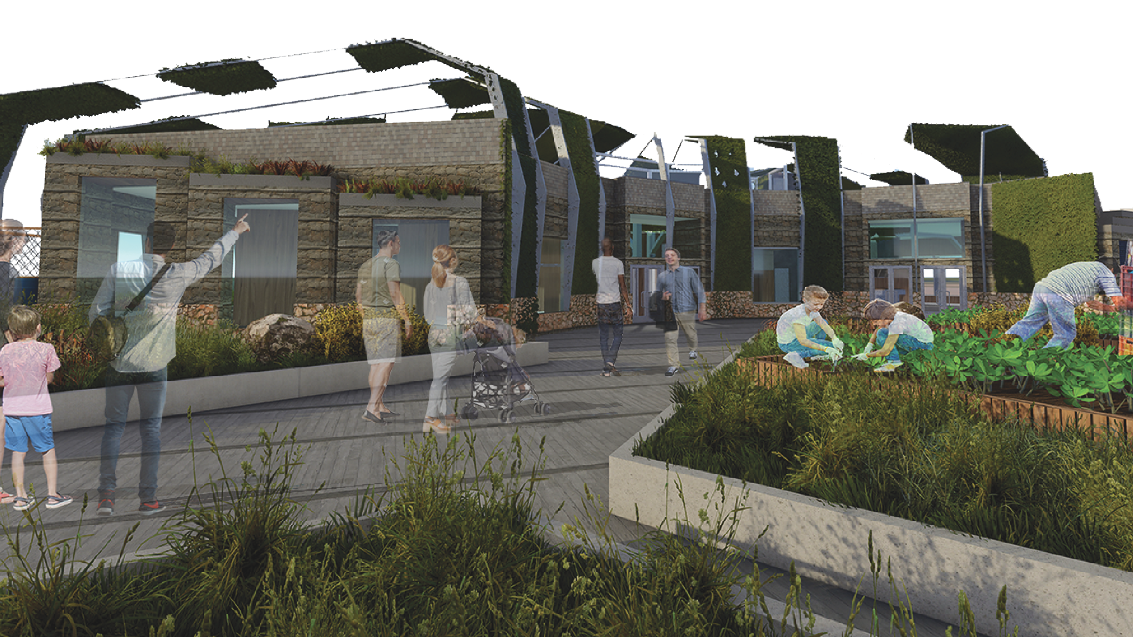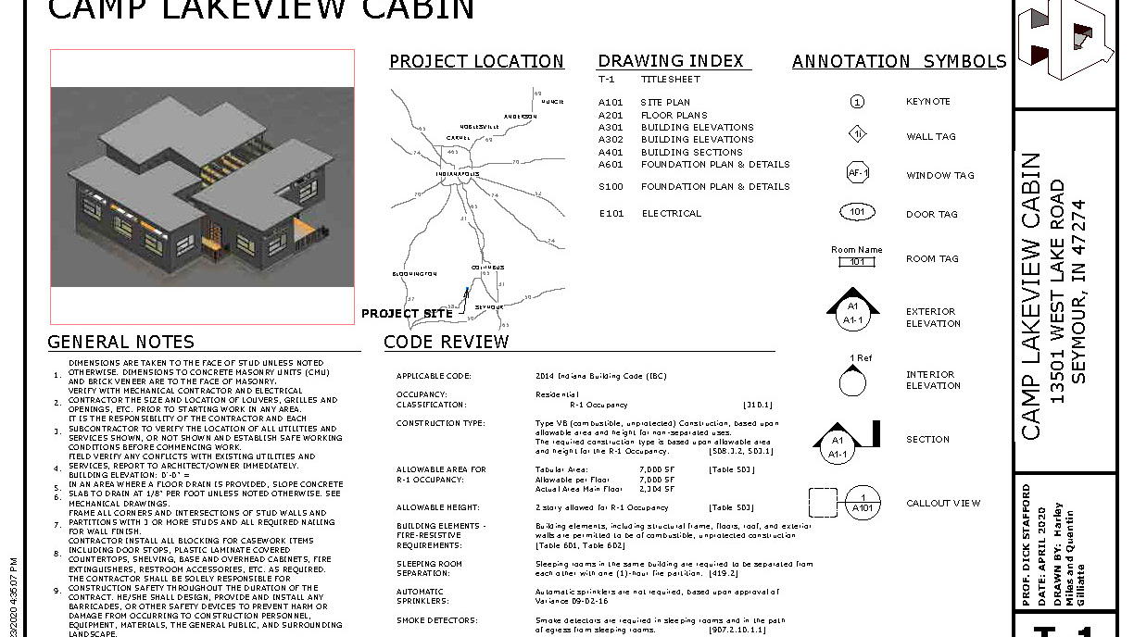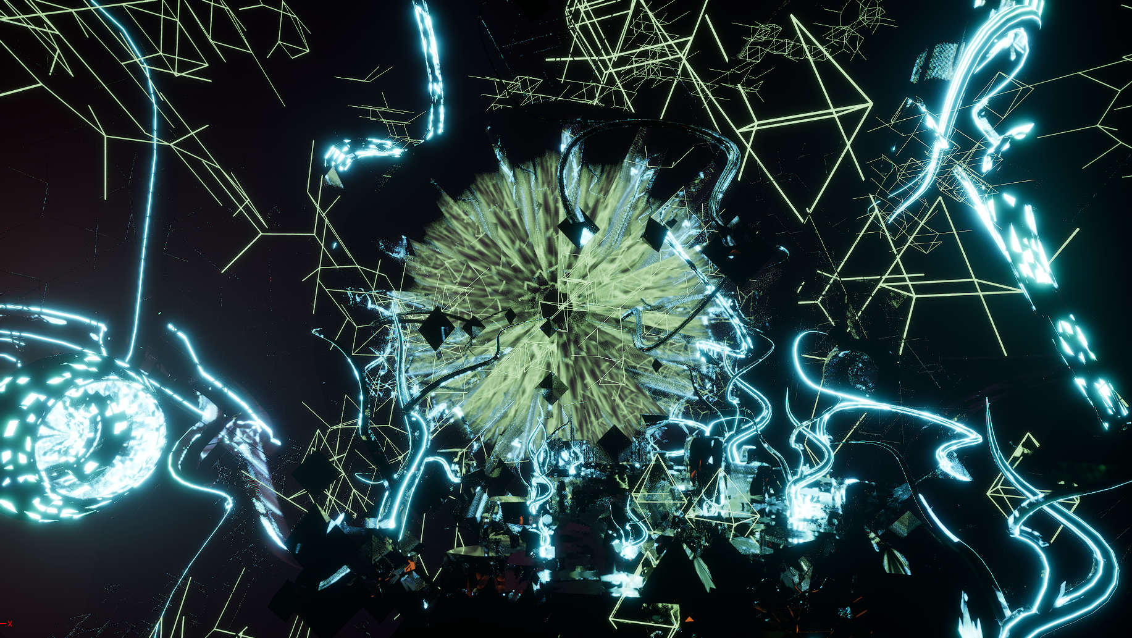This project explores the intertwined relationship between architecture and film. Students will select a film in order to analyze this relationship and to identify how architectural conditions contribute to the narratives and character development of a movie.
Spatial constructs and physical conditions will be classified in one of two categories: as an agent or perpetrator.
Building(s) as an agent, the structure serves as an intermediary between entities, rituals, or dimensions; it has agency in the plot to act but does not perpetrate the crimes.
Building(s) as a perpetrator actively participates and assists in carrying out the goals of the plot; it is an active character, and sometimes, the perpetrator itself.
The movie I chose for this collaboration of film and
architecture goes to Doctor Strange and the aspect of portals.
More so, on the usage of the sling portals, the characters cast throughout the movie. (Below)
architecture goes to Doctor Strange and the aspect of portals.
More so, on the usage of the sling portals, the characters cast throughout the movie. (Below)
By analyzing the usage of the portals as
well as the dynamic that they serve, they tend to cast themselves
as an agent rather than a perpetrator, in the sense that the
portals themselves do not drive the plot, rather the characters
casting them.
well as the dynamic that they serve, they tend to cast themselves
as an agent rather than a perpetrator, in the sense that the
portals themselves do not drive the plot, rather the characters
casting them.
When thinking about the term portal, it could be said that they represent a threshold or a gateway. Some ways to describe this gateway, and will be a common theme throughout the different projects,
are the concepts of COLLAPSING, CONNECTIVITY, and PROXIMITY.
are the concepts of COLLAPSING, CONNECTIVITY, and PROXIMITY.
"...the idea of connecting two separate spaces and making them appear
as one cohesive environment..."
as one cohesive environment..."
In this graphic (Above), which is the 1st component of our whole project, we see
users traveling through different circular thresholds. While not all portals are deemed circular, the action of entering these gateways lends to the concept of connecting two separate locations into one unified whole.
users traveling through different circular thresholds. While not all portals are deemed circular, the action of entering these gateways lends to the concept of connecting two separate locations into one unified whole.
To the user, the transition is seamless and they are where they need to be at a given time, almost perceiving the portal to be infinitely thin.
From the perspective of the portal itself, however, there is this void of space that it is trying to connect various places together, and I think that shows an interesting relationship between portal and user in the context of the film.
A good example of this portal mechanism comes from a game called "Portal" made by Valve.
The objective of this first-person puzzle platformer is to make your way through a series of obstacles using portals that you project onto different surfaces and utilizing the physics engine built into the game.
While these projects are not centered around the physics of a videogame, it does
lend to the ideas of how certain spaces can be connected without physically touching.
lend to the ideas of how certain spaces can be connected without physically touching.
To represent this idea with a performance I thought the game of
tag, more so professional tag, could do this justice, as the
pace nature of the game in collaboration with a constantly
changing environment can help enforce the aspects of a portal
through POINT, LINE, and PLANE.
tag, more so professional tag, could do this justice, as the
pace nature of the game in collaboration with a constantly
changing environment can help enforce the aspects of a portal
through POINT, LINE, and PLANE.
Beyond the geometry that makes up the tag arena shown in this section perspective.
Basic vignettes were made to help show what players could potentially do in this game and also develop a narrative.
Basic vignettes were made to help show what players could potentially do in this game and also develop a narrative.
More elaboration will come shortly...
These basic vignettes help describe a narrative that tells a story about the game nature of tag and in this case parkour tag.
Actions such as Climbing, Parkour, Hiding, Ziplining, and Running through portals allows for different scenarios to create diverse scenarios of the game.
Now that we have covered the vignettes and the actions people can take in the game, let's discuss how the game is actually played.
When these elements are brought together, the actions of the vignettes, generate a unique
playhouse of interesting ways to play the game. This perspective shot
is showing one way to interpret that. The red and blue colors
resemble team members. Red being team Laser and blue being team
Freeze. (Yes, the tag puns were on purpose)
playhouse of interesting ways to play the game. This perspective shot
is showing one way to interpret that. The red and blue colors
resemble team members. Red being team Laser and blue being team
Freeze. (Yes, the tag puns were on purpose)
The pink and green colors seen around the arena resemble two different important aspects. Green being these transparent virtual surfaces that audience members can tune into and spectate the game,
and the pink surfaces being the more important element to the
arena, since they are the portals players will be utilizing.
and the pink surfaces being the more important element to the
arena, since they are the portals players will be utilizing.
To give the illusion that players are using these portals to "teleport" around the map, the poche in the walls is a cavity that different performers can utilize to help to get around without being seen by the audience. Once one member of a team goes through a portal on the map, another team member emerges from a different portal in the arena to give the illusion for the audience, that the player seamlessly teleported across the map to
continue the game of tag.
continue the game of tag.
The GIF (Above) that is being displayed is an example of a performer using the environment to get from point A to point B and then using a portal to occupy a poche. This representation is not only a way to show how performers use a portal, but how they use the environment to then access these portals.
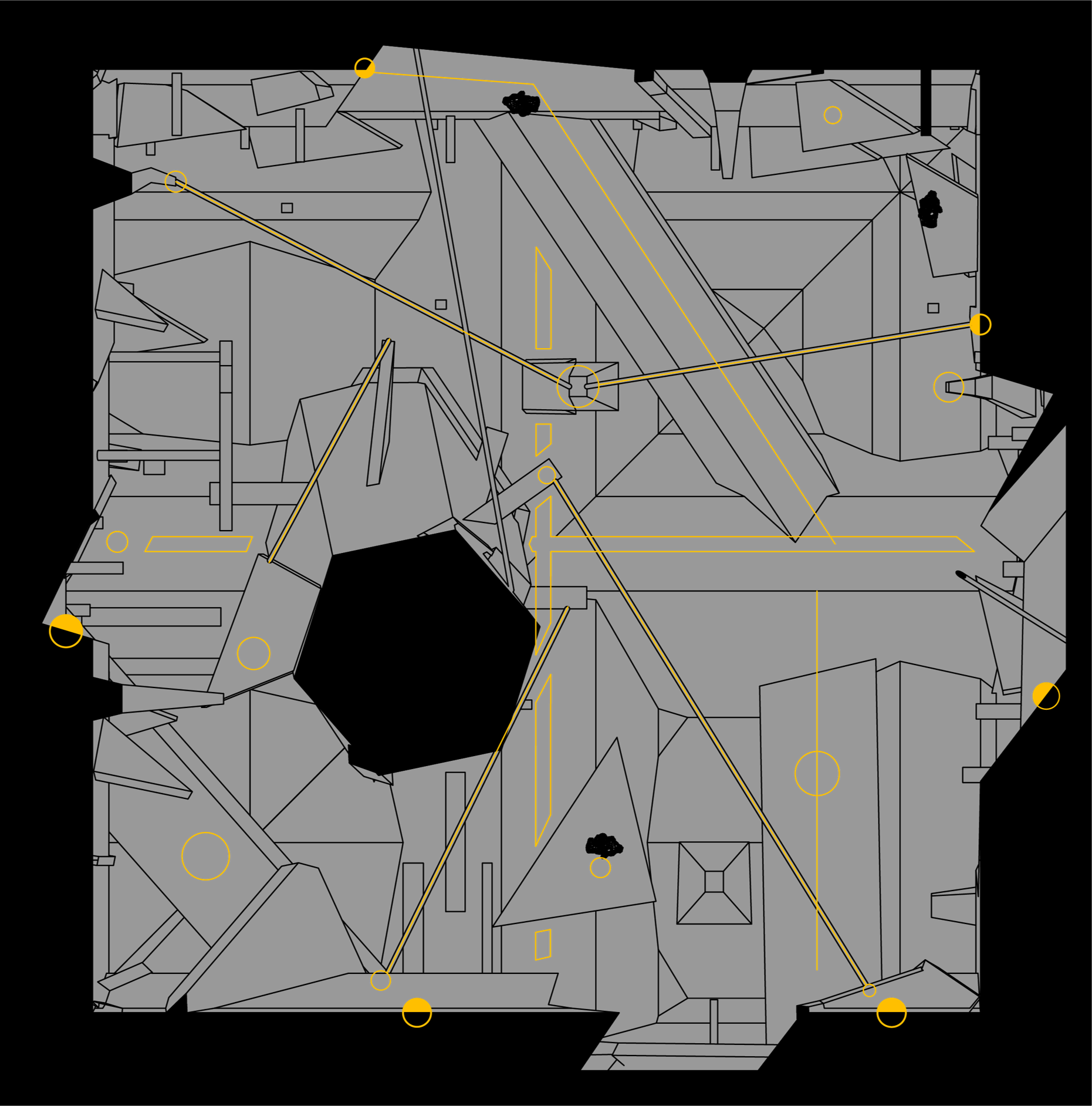
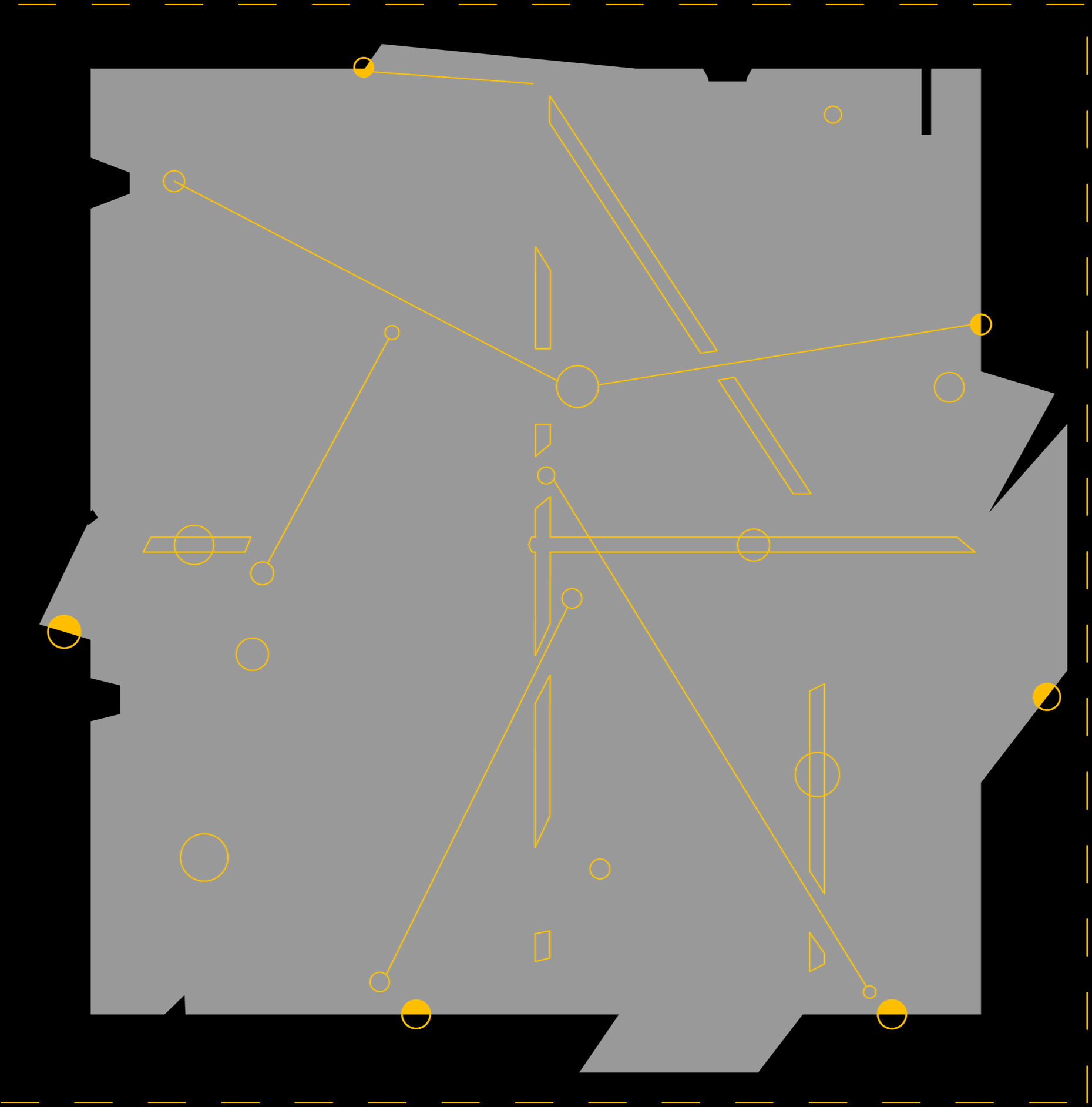
These diagrams (Above) are a good representation of how and why performers use different obstacles and directions. I followed the ideas of the "Manhattan Transcripts" by Bernard Schumi, to help show why
certain events take place and then abstract or simplify them.
certain events take place and then abstract or simplify them.
Here, we see a top section cut looking down at the arena. The hollow circles seen are where different events take place such as running on a surface or going around an obstacle. The thicker
hollow lines are represented as major junctions or where the most surface area is displayed. The thin lines show
ziplines where players can get from one place to another without touching the ground. Finally, the half-filled circles along the poches represent portals where players can enter the poche and
get around the map.
hollow lines are represented as major junctions or where the most surface area is displayed. The thin lines show
ziplines where players can get from one place to another without touching the ground. Finally, the half-filled circles along the poches represent portals where players can enter the poche and
get around the map.
By removing all the noise from the black linework, we can simplify these actions and events into one simple drawing (Right Image)
While it may not seem like much, these actions and events tell a story of how something is performed or played. Being able to diagram these moments shows there is a process and a method to the madness.
The game of tag was a good opportunity to display how a portal could be made
as a performance, however, transitioning to a house to have people occupy might
seem a little dramatic to be associated with a game of physical exertion.
as a performance, however, transitioning to a house to have people occupy might
seem a little dramatic to be associated with a game of physical exertion.
So how does this idea of a portal begin to transform into a house for residents
to occupy?
to occupy?
It starts by taking the descriptions mentioned before about portals such as COLLAPSING, CONNECTIVITY, and PROXIMITY and then transforming those into objects that can be expressed through POINT, LINE, and PLANE...
By experimenting with a basic model of a farmhouse, it began by picking out certain unique elements and almost surgically removing them from the house model into these "chunk" components, then putting them into a matrix and begin hybridizing them.
By taking these chunk components and putting them together within a matrix,
it started to create a language of how these components come
together and accentuate each other's unique characteristics.
it started to create a language of how these components come
together and accentuate each other's unique characteristics.
The process of these chunks coming together was by looking for opportunities
where certain edge conditions could be met or perhaps where certain planes
stitch together.
where certain edge conditions could be met or perhaps where certain planes
stitch together.
Once all the "chunk" components finally made themselves into newer sets of models, these became the new stepping stones for the next generation of hybrids.
These hybridizations then took on titles that began to describe their important
nature almost creating "archetypes" for ways of essentially coding a house...
nature almost creating "archetypes" for ways of essentially coding a house...
"Threshold to Threshold"
Combination of the side entrance door and porch stair...
Two rising action moments lead to the raised middle ground...
"Stair to Stair"
The same combination of components on the before slide just altered differently...
Joined action of a stair to stair movement interrupted by a door threshold...
Meant to give the notion of collapsing...
"Wall to Wall"
Combination of two wall components...
Meant to condense and/or expand...
Assumed window thresholds give rise to either expanding when coming in or
collapsing when leaving...
collapsing when leaving...
"Inverted Stair to Stair"
Combination of two porch components
Resembles an attitude of M.C. Escher's "Relativity" in the sense of the illusion that
the inverted stairs are inaccessible, however, gives the impression for the
the user that it is possible to utilize if desired...
the inverted stairs are inaccessible, however, gives the impression for the
the user that it is possible to utilize if desired...
Dual nature gives the component a diverse environment...
"Alice in Wonderland Threshold"
Combination of wall component and side entrance door
Door threshold meets a window condition and creates a collapsing moment for the
user when leading through the door to the window...
user when leading through the door to the window...
Inversely creates a moment of expansion when leading through the window to the
door, or what I like to refer to as the "Alice in Wonderland Threshold"...
door, or what I like to refer to as the "Alice in Wonderland Threshold"...
Gives the idea that the interstitial can be thickened, as where most of the
project so far has been a thinning of the interstitial...
project so far has been a thinning of the interstitial...
"...where the project proves that the space between objects can be infinitely thin,
it also goes to show that there are no bounds for how thick it can be as well,
lending to an 'as above, so below' characteristic..."
it also goes to show that there are no bounds for how thick it can be as well,
lending to an 'as above, so below' characteristic..."
"Material Change"
Combination of roof and wall component
Meant to show the transition between different surface grades as well as
demonstrate how these components seem to create a unique typology...
"Roof to Roof"
Combination of two roof components
Unique geometry that is not meant to exactly resemble a roof, rather create
a series of planes for access and aesthetic...
a series of planes for access and aesthetic...
"...as these hybrids archetypes are being created, they are transforming into newer parent generations for further hybridizations..."
This process, similar to the hybridizing of the chunk components, looks for
conditions that meet at an edge to edge or plane or plane.
conditions that meet at an edge to edge or plane or plane.
So here we see the "Roof to Roof" and "Threshold to Threshold" archetypes coming
together to make a newer hybrid via translation and lining up so the edge to
edge conditions are met.
together to make a newer hybrid via translation and lining up so the edge to
edge conditions are met.
Once that new hybrid became another parent, we see again the trend of creating
more hybridizations. This example is just one of many, and even uses itself to make another copy and now, a new component.
more hybridizations. This example is just one of many, and even uses itself to make another copy and now, a new component.
When analyzing these models, we can begin to notice how they break down into
their core elements and introduce new ways of utilizing them. For instance, this model was made of two of the same components, each made with two roof parts, a porch stair, and a side entry door.
their core elements and introduce new ways of utilizing them. For instance, this model was made of two of the same components, each made with two roof parts, a porch stair, and a side entry door.
Now that these have been broken down and put back together in a new way, it strips the integrity of what we perceive to be a porch stair or a roof condition and gives it a new identity.
Once more finalized hybrids were made, it was time to begin stitching
them together into one final product. The same strategy for making the hybrids
in the previous process will be translated over into the final stretch...
them together into one final product. The same strategy for making the hybrids
in the previous process will be translated over into the final stretch...
Searching for those moments where the components line up edge to edge or plane
to plane...
to plane...
Soon these were coming together like a complex game of
Tetris and were then creating aspects of a house, taking any opportunity to
generate unique transitions or ways for occupants to go about the home...all of
which leads to a euphemism for a 'portal'...through CONNECTIVITY, PROXIMITY,
and COLLAPSING...
Tetris and were then creating aspects of a house, taking any opportunity to
generate unique transitions or ways for occupants to go about the home...all of
which leads to a euphemism for a 'portal'...through CONNECTIVITY, PROXIMITY,
and COLLAPSING...
To try and describe this process in a real-time sense, I explored the
software of 3ds max to aid in this visual representation
software of 3ds max to aid in this visual representation
(Might take a moment to load)
This prelim video is a motion animated representation of how these chunk archetypes
come together to represent the bigger finalized hybrids and understand
how or why these conditions are made.
In this instance, the program being represented is a kitchen, and through the
process of animation, it aids in the visual representation of how these
components establish an environment and begin representing a house...
come together to represent the bigger finalized hybrids and understand
how or why these conditions are made.
In this instance, the program being represented is a kitchen, and through the
process of animation, it aids in the visual representation of how these
components establish an environment and begin representing a house...
The project's narrative is about composing an isolated condition for a new home
plotted in a midwest suburb, which happens to be my hometown of Fortville, Indiana.
This inclusion of a "house made of parts" is
contrasted very differently by the neighbors that are within proximity of it,
and these neighbors happen to be the generic model that this project is made
from.
plotted in a midwest suburb, which happens to be my hometown of Fortville, Indiana.
This inclusion of a "house made of parts" is
contrasted very differently by the neighbors that are within proximity of it,
and these neighbors happen to be the generic model that this project is made
from.
By creating this story of taking a sample house and reconfiguring its elements,
it generates an illusion of what we know to be a kitchen, a bathroom, a bedroom...
and perhaps why we identify a house with these certain programs.
To begin asking why homes look the way they do...
it generates an illusion of what we know to be a kitchen, a bathroom, a bedroom...
and perhaps why we identify a house with these certain programs.
To begin asking why homes look the way they do...
To help show on a bigger scale, the next slide will be another animation similar to the one shown before with the kitchen...
(Again...might take a moment to load)
The difference between the start and end of this project lies in the agency of
the occupant.
the occupant.
Before where a stair was just a stair has now become a wall,
a poche, a climbable surface, perhaps another stair... it also lies in the idea
of compartmentalization and how the occupant is what defines an object and categorizes that.
a poche, a climbable surface, perhaps another stair... it also lies in the idea
of compartmentalization and how the occupant is what defines an object and categorizes that.
This concept of a portal and how we use ways to describe it via
COLLAPSING, CONNECTIVITY, or PROXIMITY. It then lends to the idea that a portal
is not just a subject or an object but in fact, becomes an action. Using a window that is part of the floor to climb and scaffold from one area of a home to another is a unique way to describe "portalling"...
COLLAPSING, CONNECTIVITY, or PROXIMITY. It then lends to the idea that a portal
is not just a subject or an object but in fact, becomes an action. Using a window that is part of the floor to climb and scaffold from one area of a home to another is a unique way to describe "portalling"...
There is something amusing to me about being able to travel throughout a house
traditionally such as using stairs but choosing to climb through a hole in the
ceiling. It reminds me of times when my cousin and I would jump through the
laundry shoot of his bathroom on the second floor down to a cushion in the
laundry room on the ground floor.
traditionally such as using stairs but choosing to climb through a hole in the
ceiling. It reminds me of times when my cousin and I would jump through the
laundry shoot of his bathroom on the second floor down to a cushion in the
laundry room on the ground floor.
It begins by asking a question of why homes are the way they are...
